
FLEXIBLE CREATIVE LIVING – MADE IN NORTHERN IRELAND – FAST CONSTRUCTION
Designers and manufacturers of Quality Outdoor Rooms.
Our Garden Rooms & Pods are stunning buildings for your backyard. You can transform these modular living spaces into just about anything from granny flats, art studios, home gyms, workspace, music rooms and Airbnb guest rooms to rental options.
We offer an installation service throughout Northern Ireland.
Our garden rooms come in a range of different designs and sizes, and the installing build is fast!
We design and build outdoor rooms that are stylish and functional.
Our rooms are made to order and perfect for modern living, completed to a high standard.
So simply choose your preferred design and your extra living space can be completed and ready in as little as 6-8weeks.
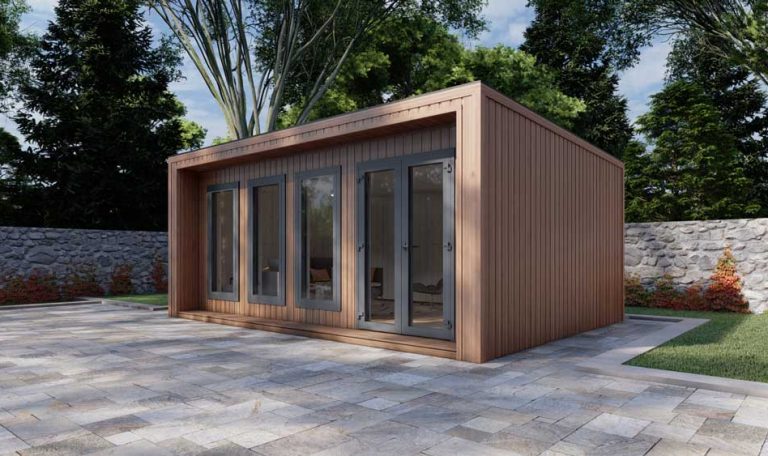
High quality and highly insulated, garden rooms have been designed as panel construction. Clad in either natural FSC larch or redwood, or PVC claddings, each room comes with a double-glazed door and stunning anthracite grey frames.
Offering a complete room solution, with all the usual optional extras built-in as standard, including insulation, heating, and electrics.
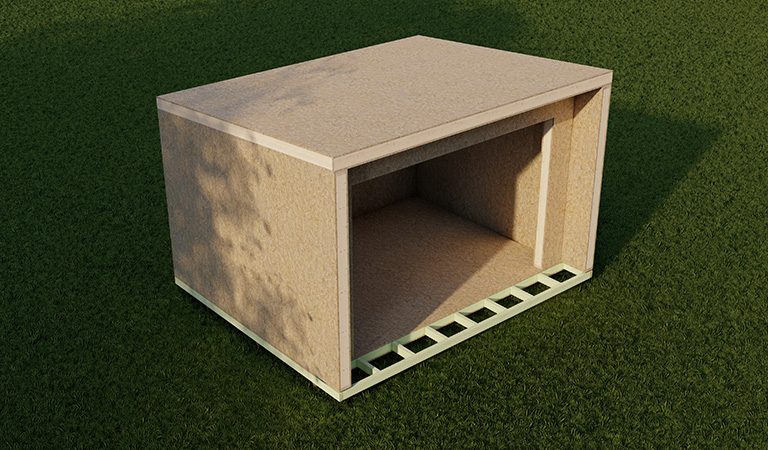
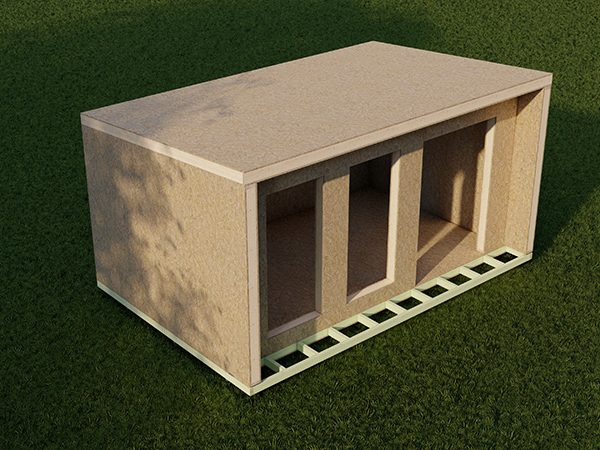
features and benefits:
Low maintenance weatherproof roof with guttering
Maintenance-free PVC or wood vertical cladding
Internal electric kit included
4 internal spotlights, 1 double switch, 3 double sockets
2Kw heater Energy-efficient,
Optional full height double glazed window
Bespoke sizes available Optional front canopy and storage extension
frame features and benefits:
Long lasting low maintenance composite cladding
Supplied with all double glazed windows and doors
Modular build for quick and hassle free installation
Optional storage extension
EPDM rubber roof system
Pre-wired stainless steel external lighting
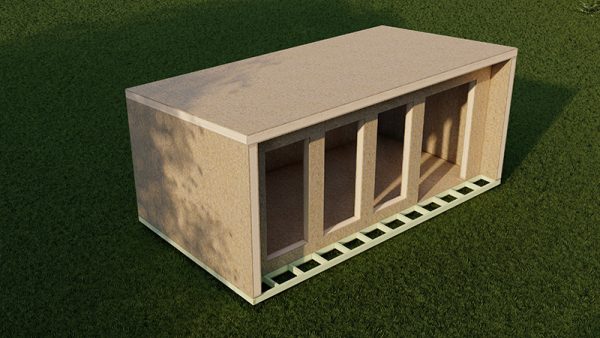
Contact Us
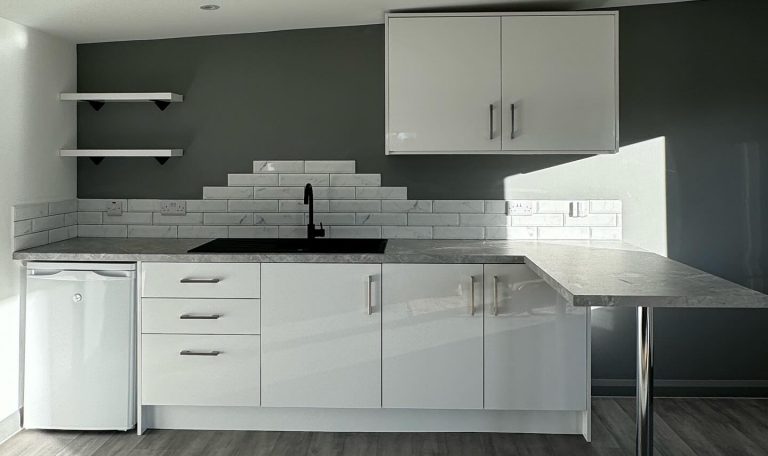
Timber floor joist with fully filled insulation.
Low maintenance weatherproof roof with guttering.
Western Red Cedar or Composite Cladding to front facing elevations.
Maintenance-free PVC or wood vertical cladding.
MR flooring to structural base.
Insulated walling system.
4 sets of double sockets.
External up/down lighter at door with soffit lights
Electric heater.
Internal LED downlights.
Fully drylined finish.
SPC flooring.
Painted white walls and ceiling with grey woodwork.
Bespoke sizes available.
Bluetooth ceiling speakers.
Internal timber cladding.
Internal feature timber slotted wall for TV
Aluminum windows and doors.
Kitchenette.
POD Stove.
Bathrooms.
Concrete bases.
Front canopy and storage extension.
Decking area.
Patio furniture for deck areas.
Connection to existing electrical supply.
To be covered in your Permitted Development rights, outbuilding must be:
- single storey.
- have a maximum eaves height of 2.5m.
- have a maximum overall height of 3m (or 4m on a dual pitched roof to the highest point).
- have no verandas, balconies or raised platforms.
- You can also not cover more than 50% of your garden with buildings (this includes sheds and extensions).